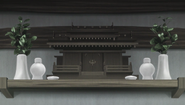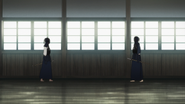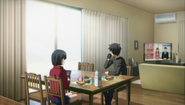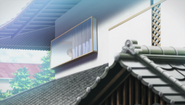The Kirigaya residence (桐ヶ谷家, Kirigaya ie?), located in rather spacious lot[1] in Kawagoe, Saitama prefecture,[2] is an old Japanese-style house, lingering alongside the dated streets of southern Saitama where the entire Kirigaya family lives.[1]
Description[]
Layout[]

Layout of the Kirigaya Residence (see text for translations)
The premises of the residence include two buildings: the main residential building (母屋, omoya?), and the dojo (道所?), located to its right from the point of view of the entrance to the lot.[3] A water tap (水道, suidou?) is installed opposite to the dojo and another in front of the residential building. A small plot of grassland with a pond (池, ike?) is in front of the residential building, as well as a gentle slope.[4]
The residential building consists of two floors. The front door leads to a small entranceway (玄関, genkan?) which leads to a corridor (廊下, rouka?). Straight ahead of the entranceway are the stairs to the second floor. The corridor continues to the left, where it leads to a porch (縁側, engawa?) on the left side and a Japanese-style room (和室, washitsu?) on the right side. Meanwhile, straight ahead of the entranceway and past the stairs, the corridor leads to a joint kitchen (キッチン, kicchin?) and living room (リビング, ribingu?) to the right. The corridor continues to the left from here, leading to a water closet room, washroom (洗面, senmen?) and a bathroom (風呂, furo?), as well as connecting to the Japanese-style room from the opposite side.[4]
On the second floor, after climbing up the stairs, the path first leads to Suguha’s room (直葉の部屋, Suguha no heya?), followed by Kazuto’s room (和人の部屋, Kazuto no heya?). The floor has another washroom (洗面, senmen?) and a water closet. Additionally, the floor has a balcony (ベランダ, beranda?) on the opposite side of the stairs.[4]
Gallery[]
Trivia[]
- The Kirigaya family maintained the family dojo due to the will of the deceased grandfather of Kazuto and Suguha.[1]
References[]
- ↑ 1.0 1.1 1.2 Volume 3, Chapter 1
- ↑ Volume 9, Chapter 1, Part 1
- ↑ Tweet by the author as part of the season 1 episode 15 commentary
- ↑ 4.0 4.1 4.2 A layout plan of the Kirigaya residence from the Design Works art book.






































